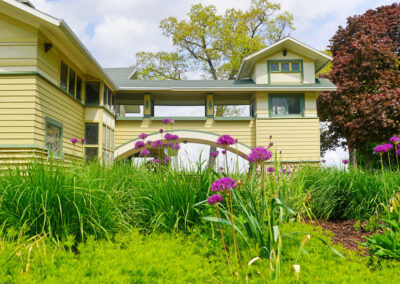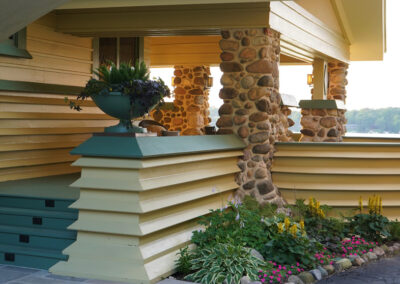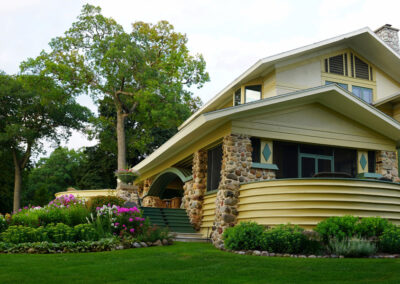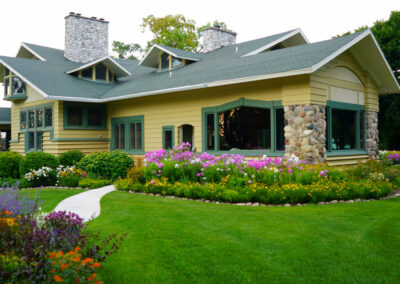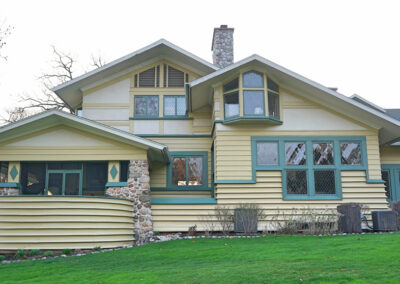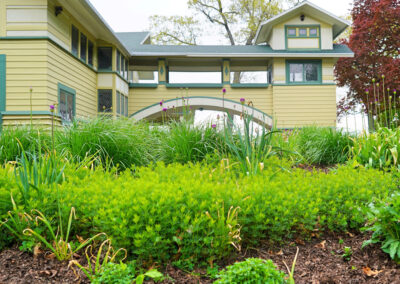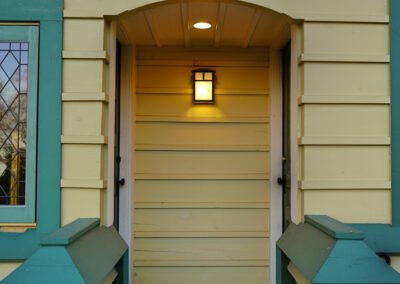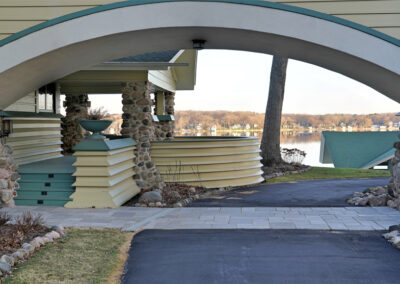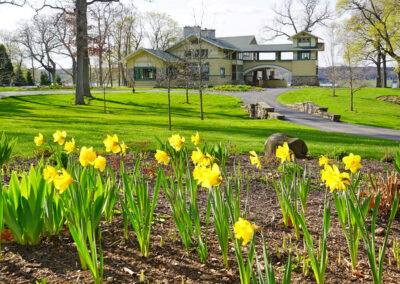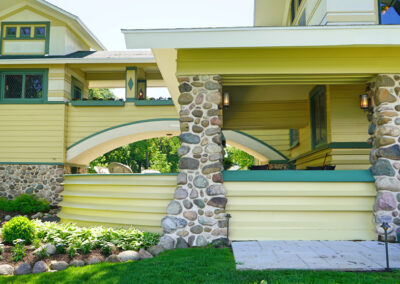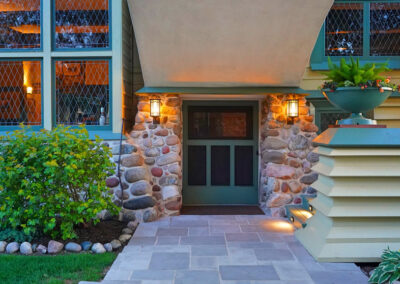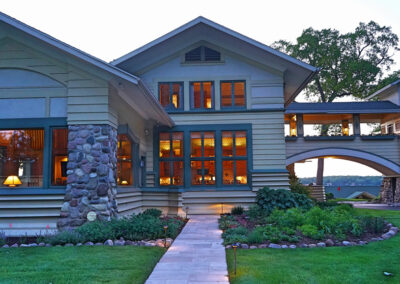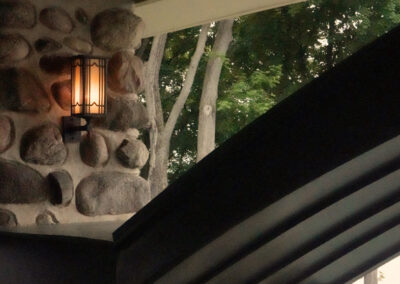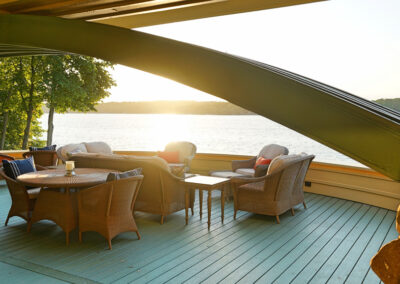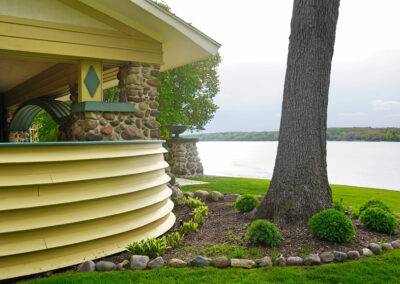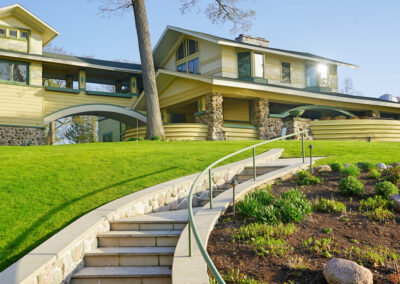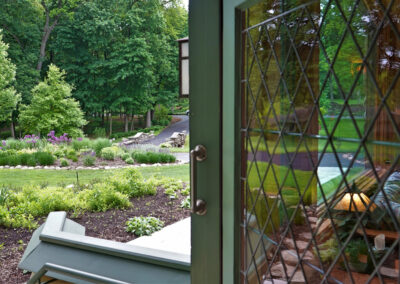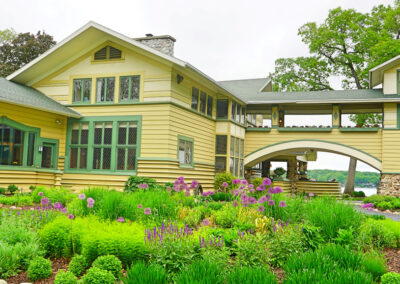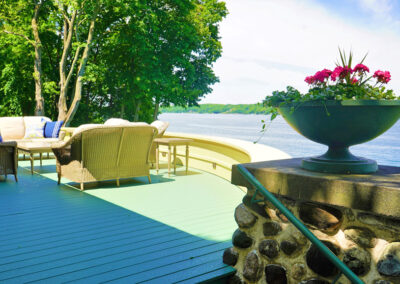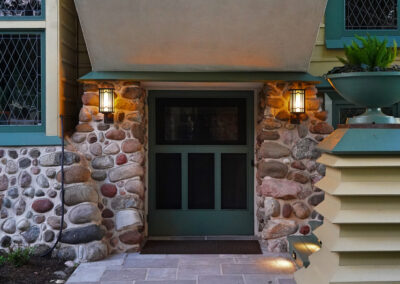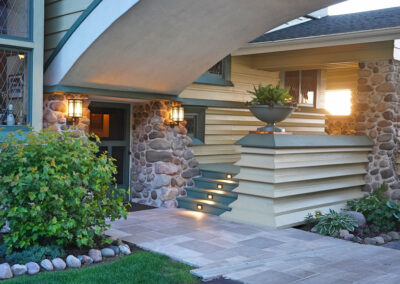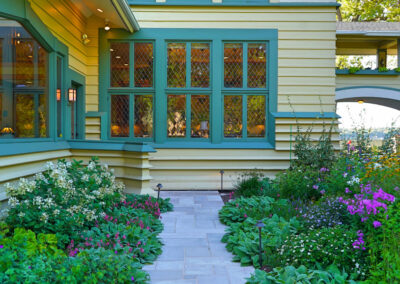Bridge to card pavilion
Private area where Jones could be removed from guests.
Staircase to porch
Protruding board and batten siding reinforces the horizontal.
SE corner exterior
Flowering perennials soften the transition.
SE bed
Architecture that is graced by stewards is not disgraced. -FLLW
SW screen porch
Grounds roll out from main porch confusing us as to where inside stops and outside begins.
SW porch
The curvilinear porches imitate the shoreline of the lake below.
SW porch sitting room
Originally designed with screens, the window crowns follow the main driveway bridge.
East elevation
Wright implements ample windows in bridal vale glass and lead.
Bridge to card pavilion
The bridge is structural and spans 28 feet.
Beds split the drive
Organic perennial gardens are in harmony with the house.
Entry off kitchen/sitting room
Milked glass porch fixture. Penwern was piped for gas when constructed in 1901.
Front porch
Sweeping arch frames the covered portion of the curvilinear porch front.
Lakeside front porch
Wright honors his mentor with the Sullivanesque arch.
Entry to main house
The arch reaches 16 feet clearing most drivers and the carriage of the day.
Spring at Penwern
Both Hill and House should be happier for the other. -FLLW
Bridge and side porch
Curves reach out of the covered portion of the east side porch.
Entry main
Large door opening under the arch.
Front door
Pathway to discovery was a Wright feature.
Light sconce
Originally gas lines, were often wired when areas became electrified.
Front porch arch
The whimsical arches used carry structural weight.
East porch
Curvilinear east exposure.
Main house
The sensitivity to the curve is used in the steps from the boat house.
Front door
Of the sitting room overlooking the creek bridge.
Arch
Flower beds sensitive to the grounds.
Card pavilion
On the east elevation, roof levels step down to the lake.
The field stone bridge
The bridge crosses a seasonal creek bed.
Pavilion
Now is used as an office. the pavilions is a whimsical appointment.
Front porch
The massive front porch elevates the view.
Pathway of discovery, main entry
Wright’s pathways give time to see the art before entry.
Protruding board & batten siding
The siding choice was used to extend the horizontality of the house.
Huge kitchen windows, south elevation
Wright introduces banded windows casements sent side by side.
